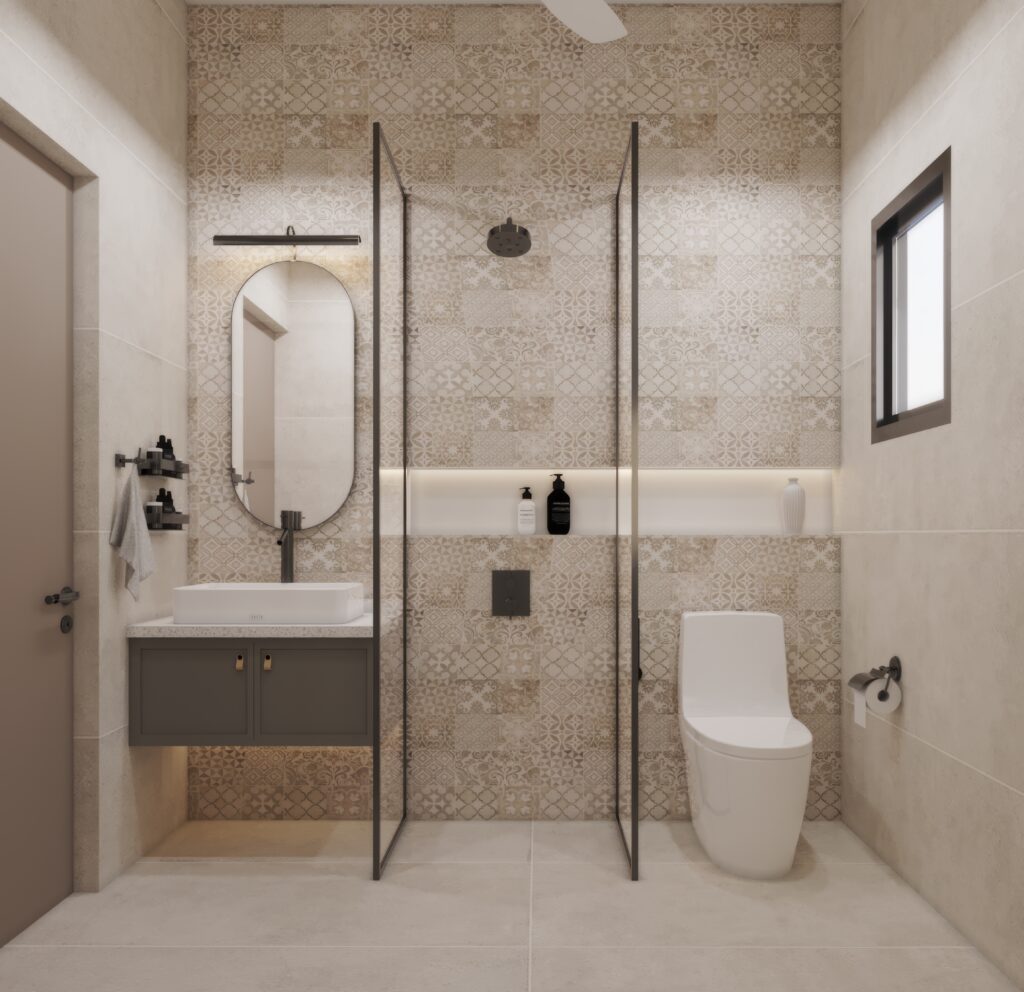
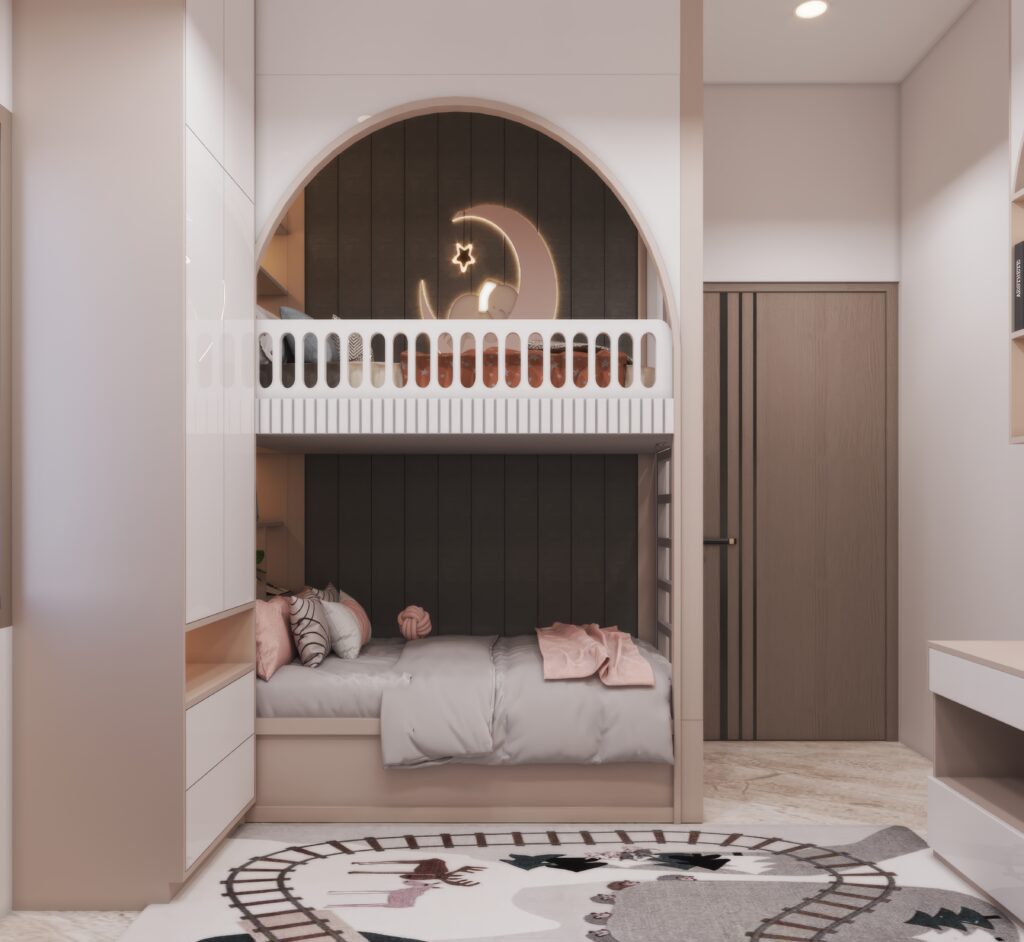
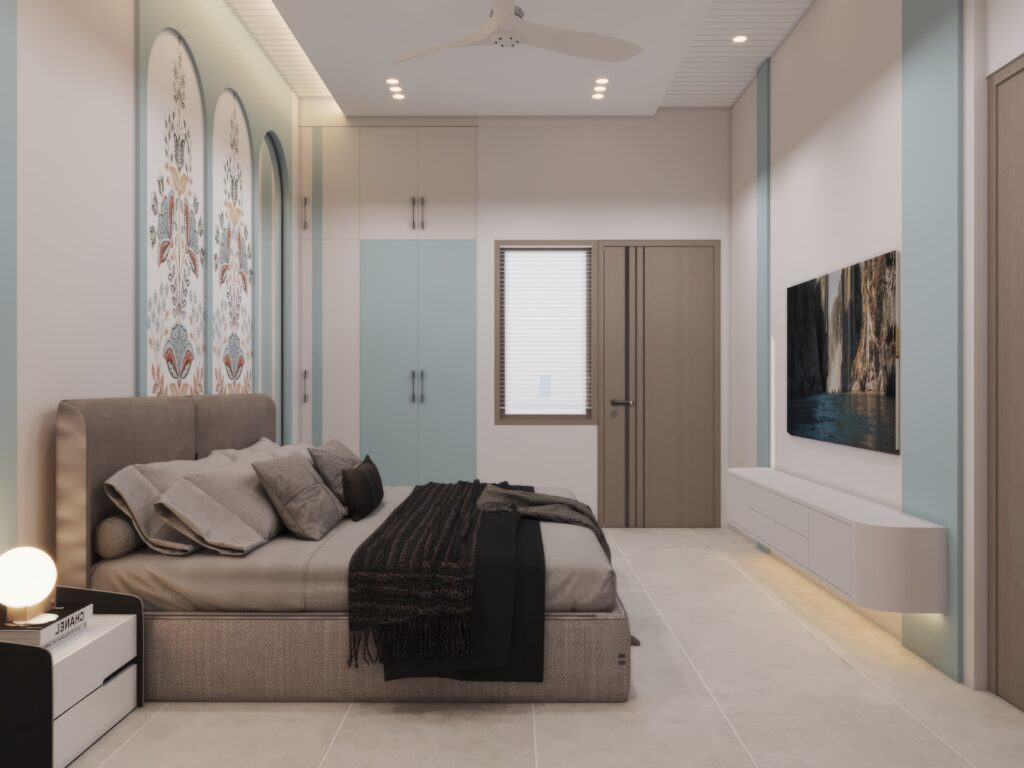
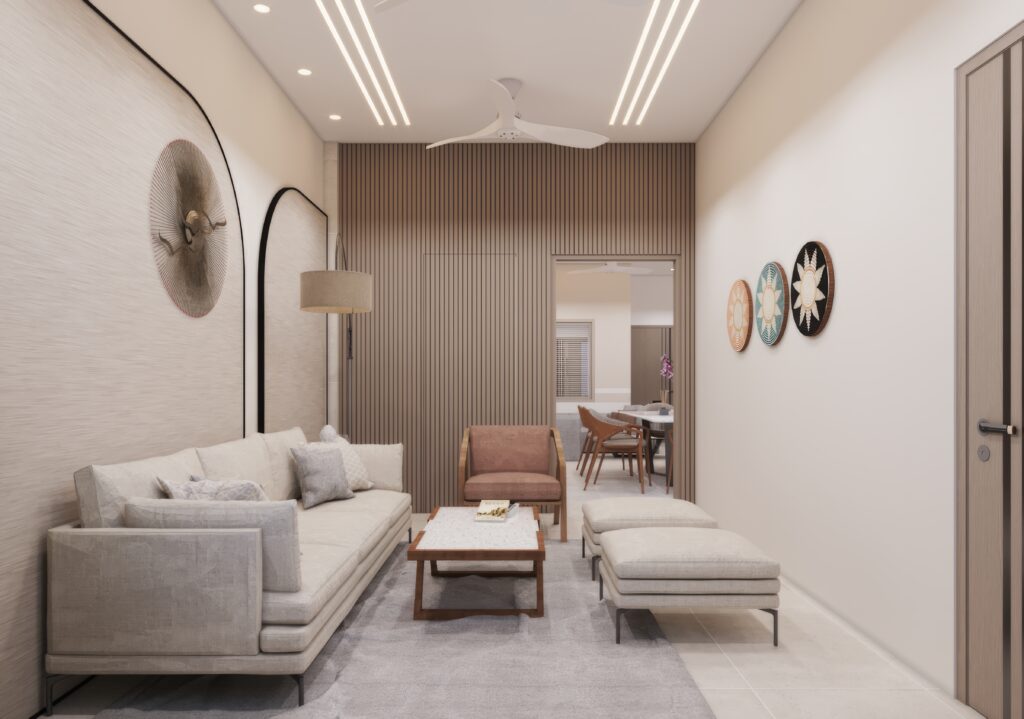
Choose the plan that’s right for you.
An introduction to the plans we offer and the differences between them
Standard Plan
₹
24000
-
Space Planning
-
Wall Elevation
-
Color Selection
-
3 D Realistic Images
-
Carpainter working drawing
-
3 D Concepts
Get Started
**Maximum working area 600 sqft
Popular
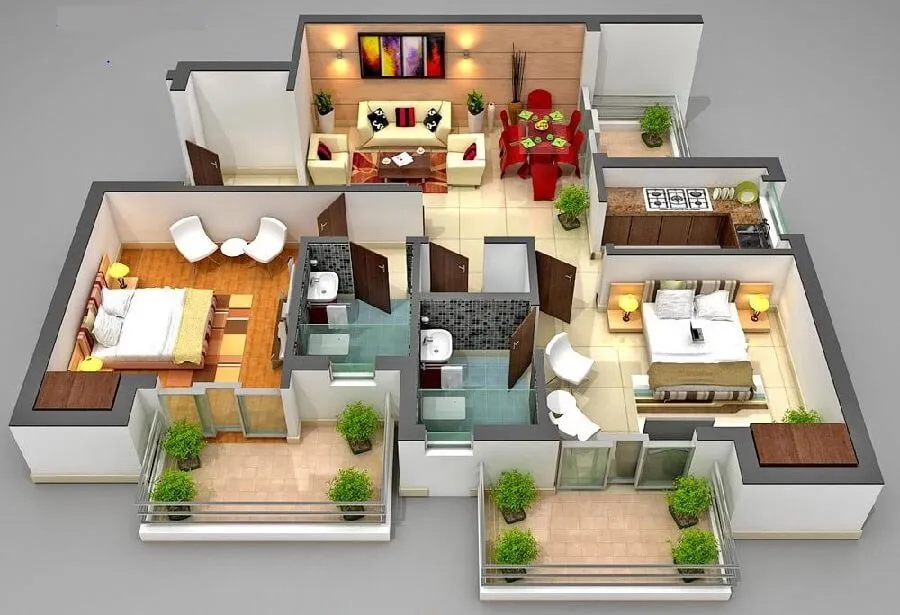
take a look at the marvellous designs by us
We make sure that every design we make is well crafted to our customer’s need and give an overall elegant look to their place
FAQ
Changes & revisions possible ?
Yes , its step by step process where the first layout i.e. placement drawing is shared- any revision related to shape or placement can be done at this level. Post finalization of placement wall diagrams are shared -any changes in furniture type,design, drawers etc can be done at this level
Is this Drawing sufficient for carpenter ?
Yes its sufficient as it has all the dimensions and details needed by him
Can I get a rough idea about material Budget
Yes , Accurate material quantity with brand and approx market rate a Budget Sheet will be shared along with the design

